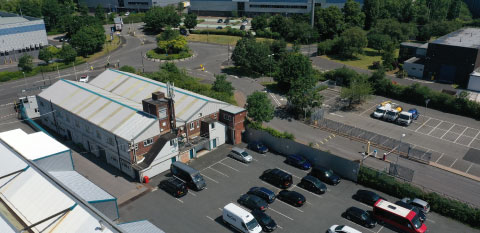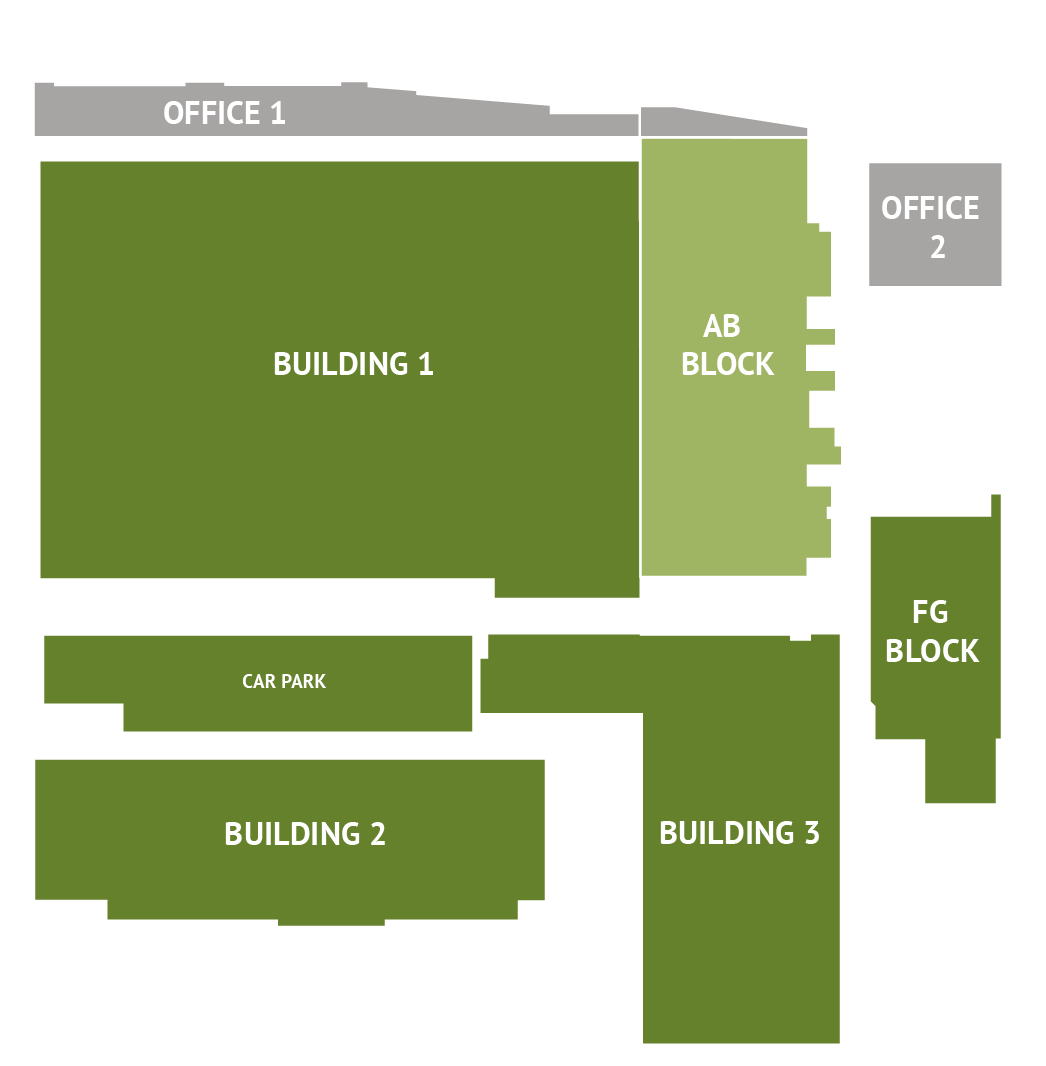Hastingwood Industrial Park comprises a mix of office and warehouse accommodation providing 383,153 sq ft GIA.
SITE PLAN
AB BLOCK
8 UNITS
Detached industrial warehouse split into smaller units.
Eaves Height of 6.65m
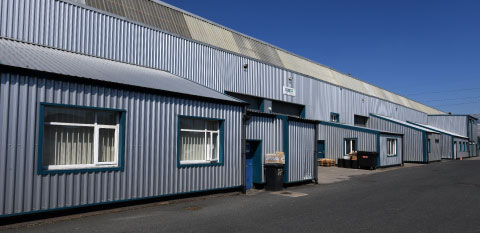
BUILDING 1
84 UNITS
Detached industrial warehouse split into smaller units with mezzanine offices.
Eaves Height of 6.5-6.7m
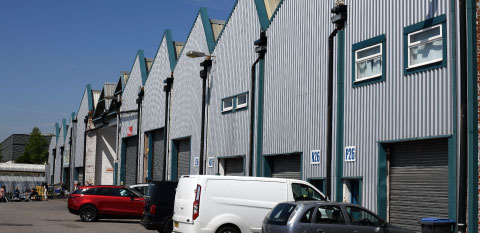
BUILDING 2
10 UNITS
Detached industrial warehouse split into smaller units.
Eaves Height of 8.4m
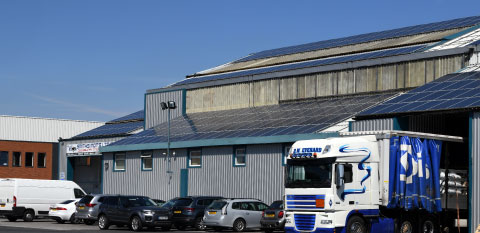
BUILDING 3
31 UNITS
Detached industrial warehouse split into smaller units.
Eaves Height of 4.62m
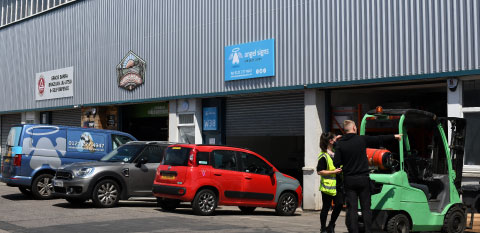
FG BLOCK
2 UNITS
Detached industrial warehouse split into smaller units.
Eaves Height of 4.3m
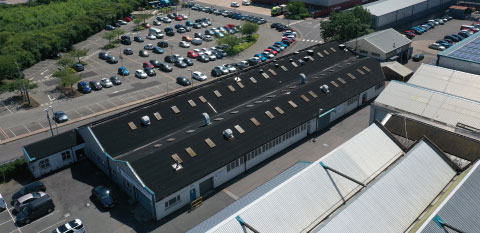
OFFICE 1
63 UNITS
Detached office building over two floors, split into smaller office units.
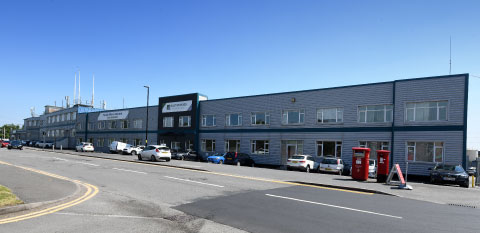
OFFICE 2
25 UNITS
Detached office building over two floors, split into smaller office units. Internal amenities comprising WC’s.
