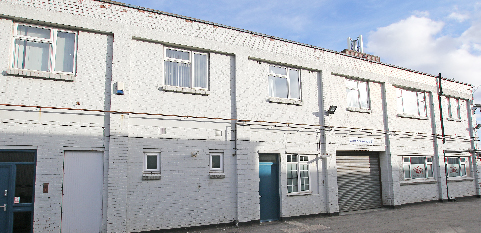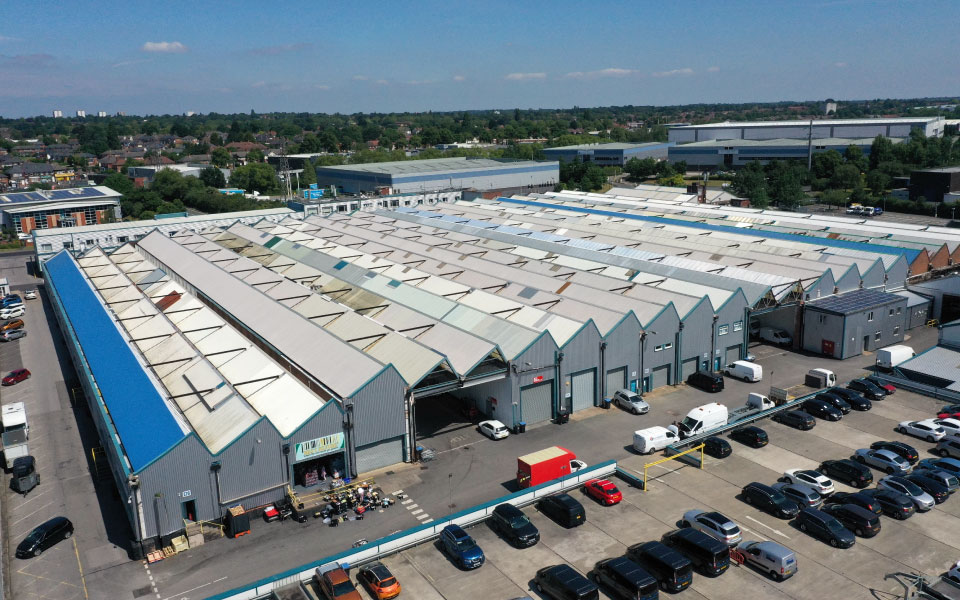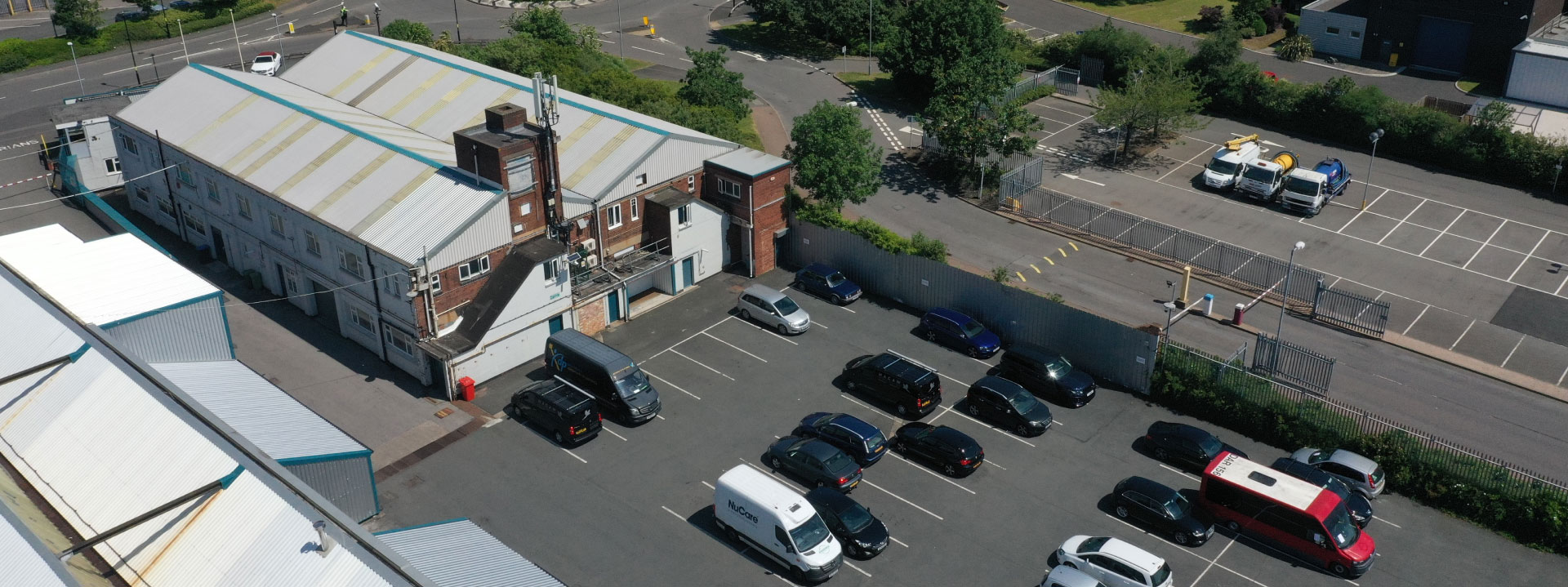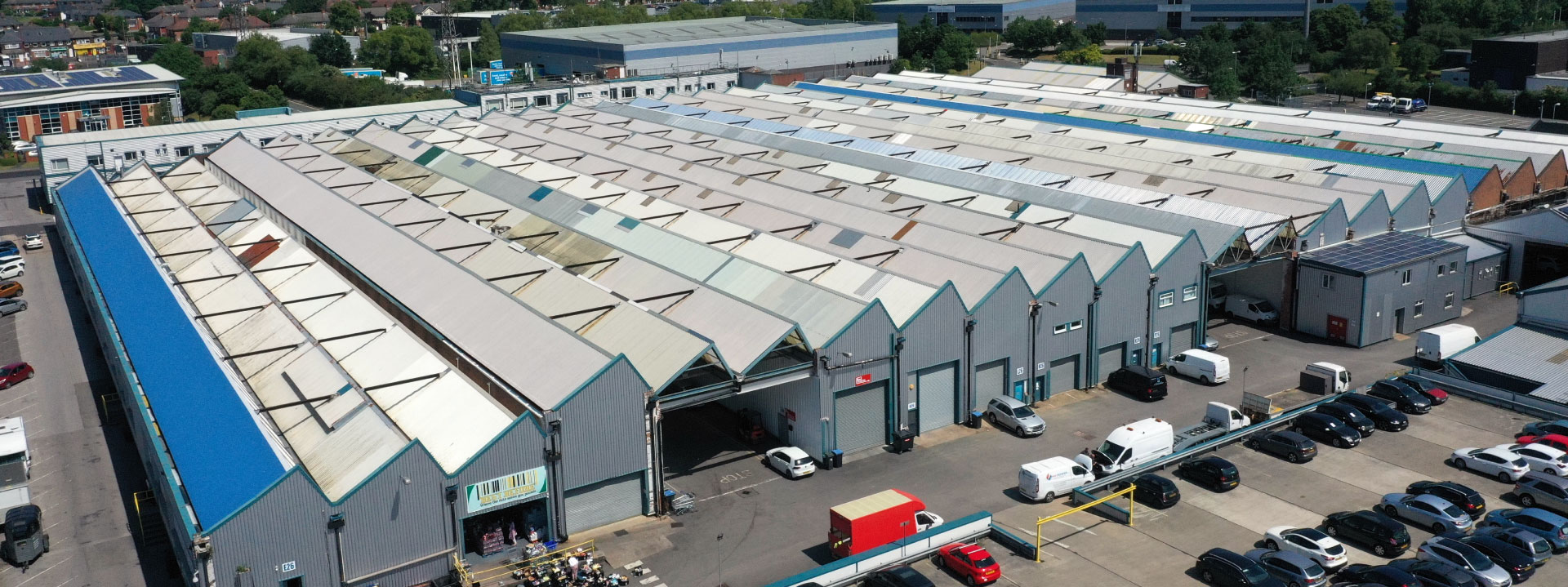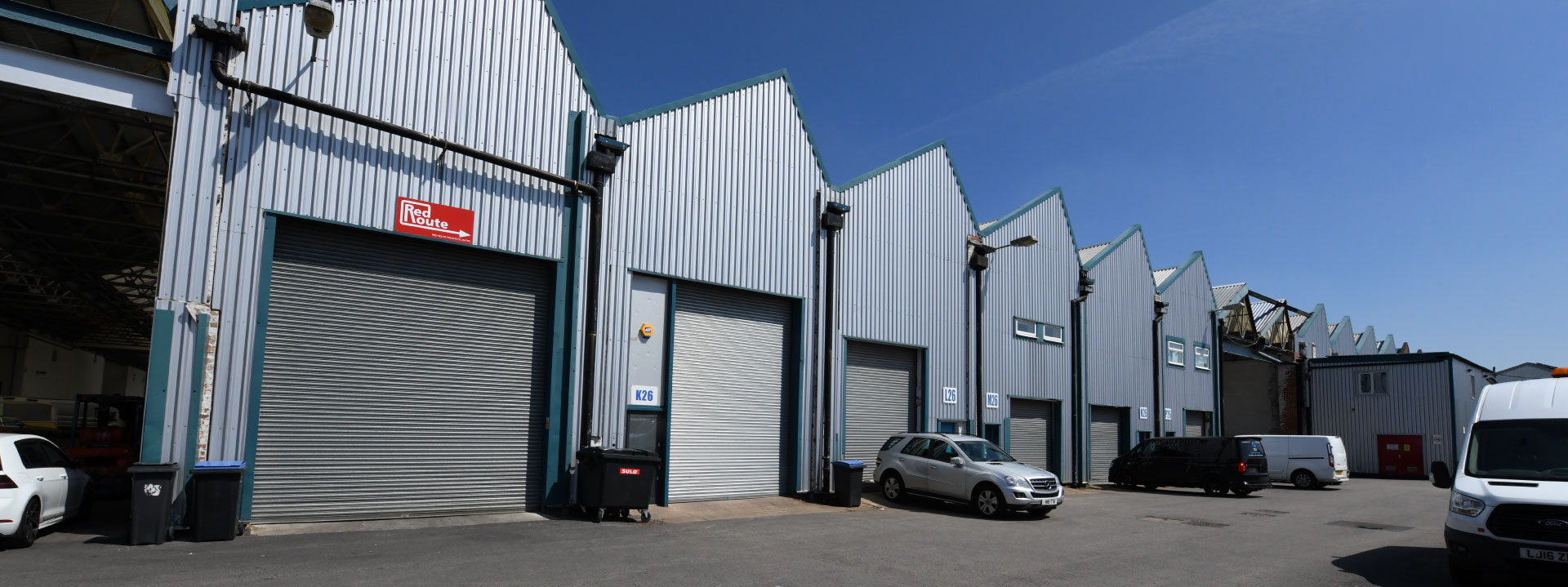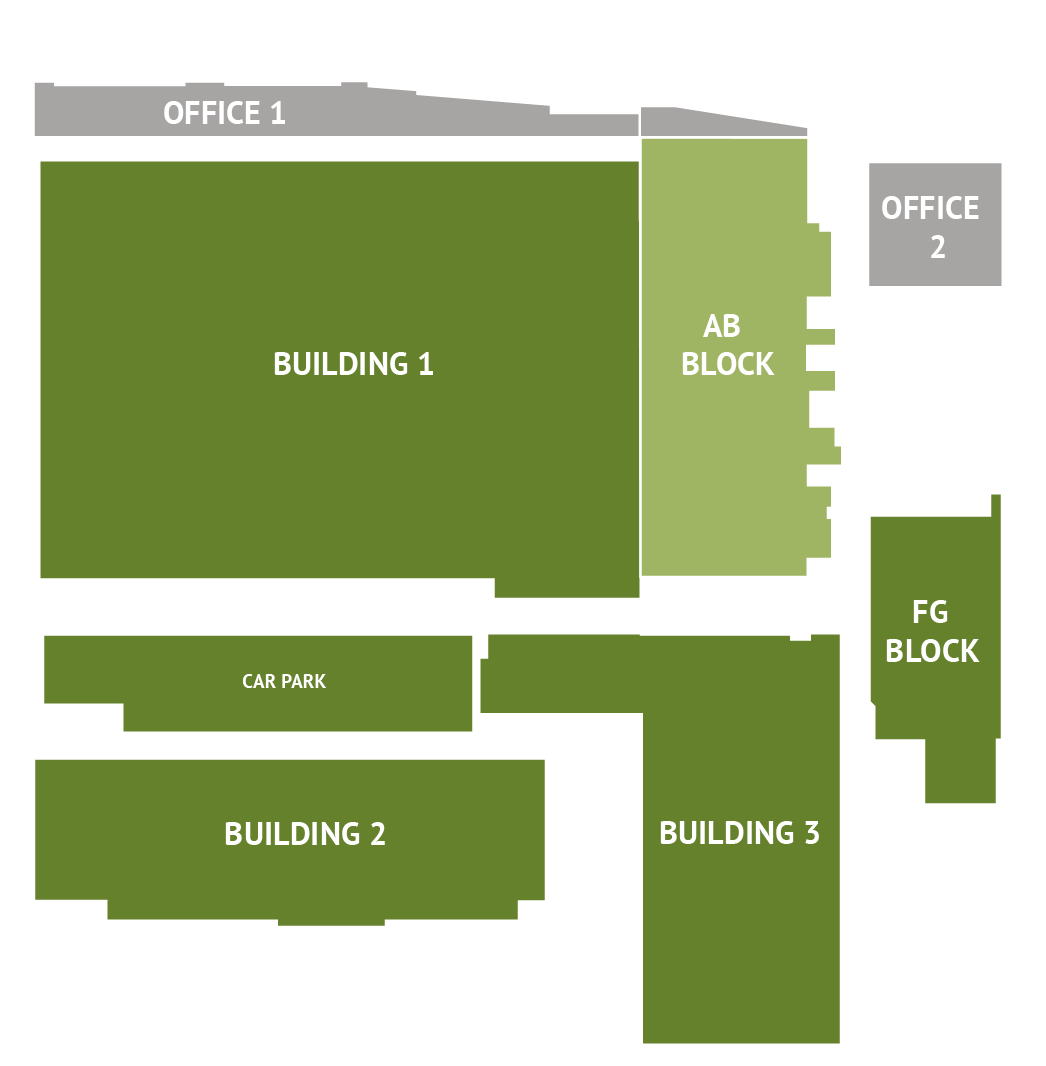INDUSTRIAL AVAILABILITY
The industrial/workshop accommodation provides a range of sizes from 200 sq ft to 45,000 sq ft, subject to availability.
All units on the estate are suitable for light industrial, general industry and storage/distribution uses, falling within Class E(g), B2 and B8. Individual planning consents may need to be achieved, dependent on an occupier’s requirements.
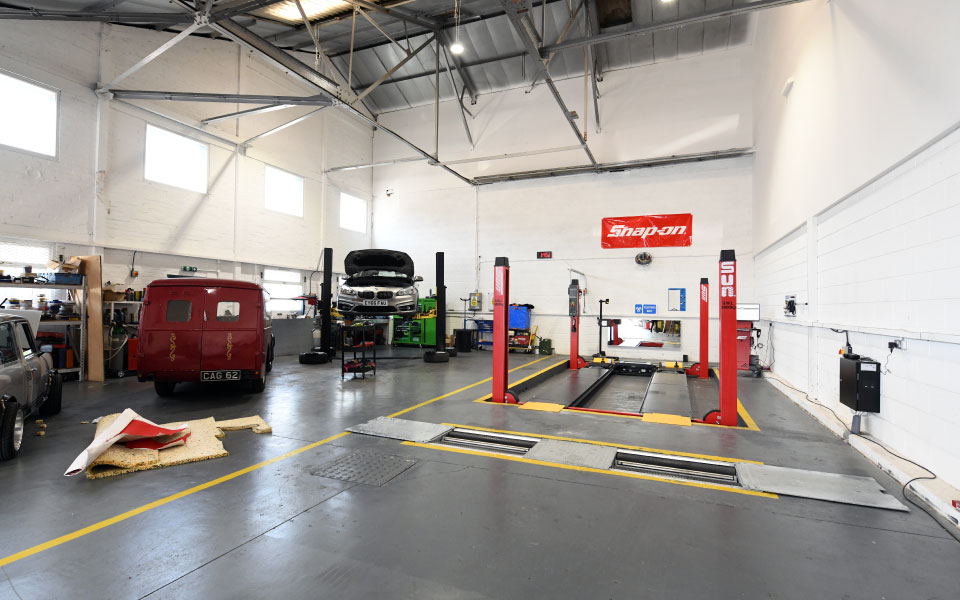
INDUSTRIAL LEASES
Leases are available on a variety of small and large units, on an internal repairing only basis.
INDUSTRIAL LICENCES
Six month licences are available on a variety of unit sizes.
Licences available on site from the marketing suite, with immediate occupation available.
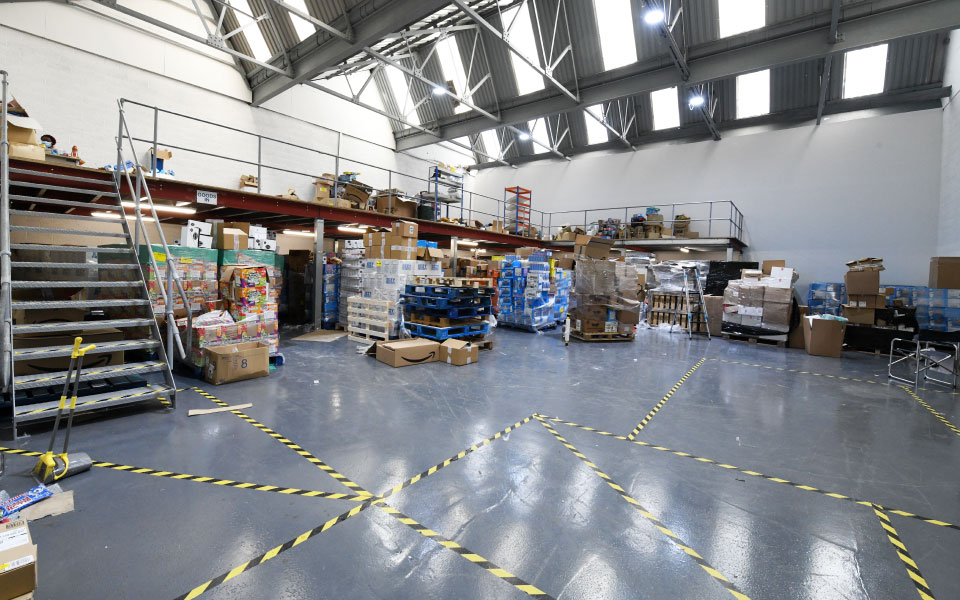
SITE PLAN
AB BLOCK
8 UNITS
Detached industrial warehouse split into smaller units.
Eaves Height of 6.65m
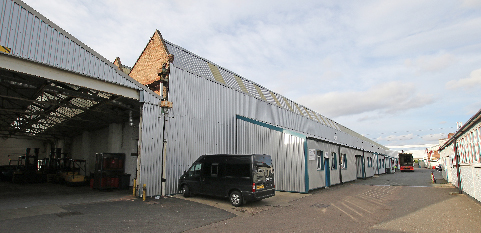
BUILDING 1
84 UNITS
Detached industrial warehouse split into smaller units with mezzanine offices.
Eaves Height of 6.5-6.7m
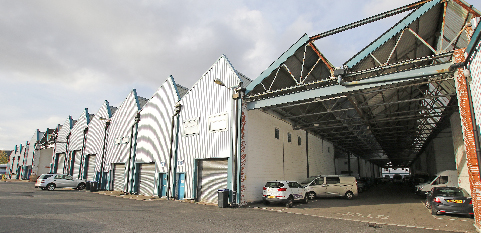
BUILDING 2
10 UNITS
Detached industrial warehouse split into smaller units.
Eaves Height of 8.4m
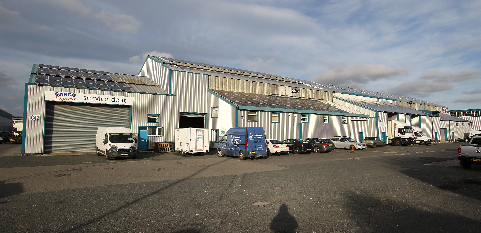
BUILDING 3
31 UNITS
Detached industrial warehouse split into smaller units.
Eaves Height of 4.62m
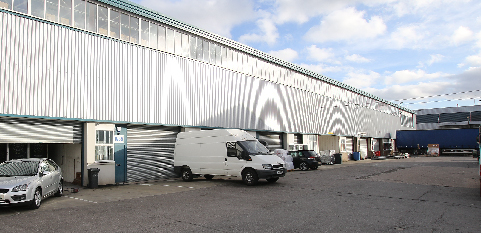
FG BLOCK
2 UNITS
Detached industrial warehouse split into smaller units.
Eaves Height of 4.3m
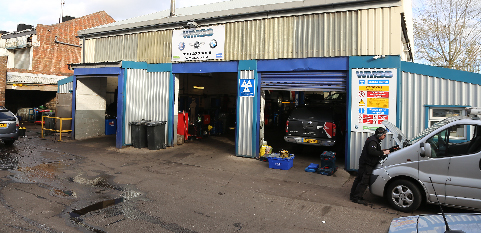
OFFICE 1
63 UNITS
Detached office building over two floors, split into smaller office units.
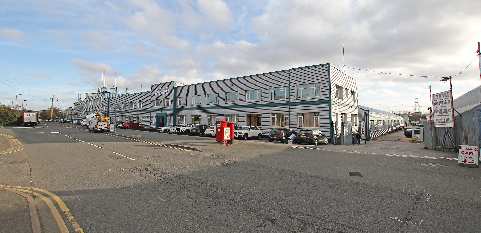
OFFICE 2
25 UNITS
Detached office building over two floors, split into smaller office units. Internal amenities comprising WC’s.
